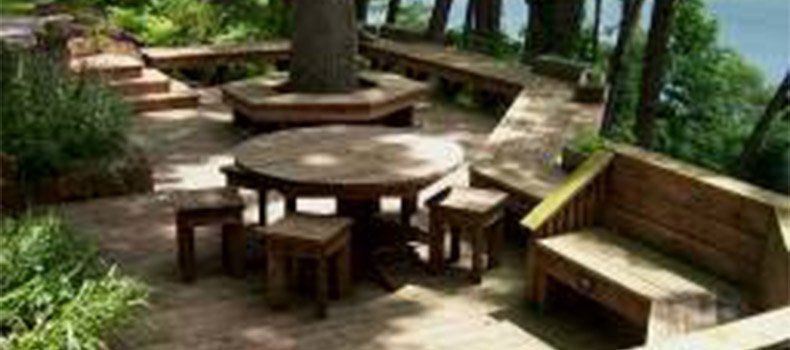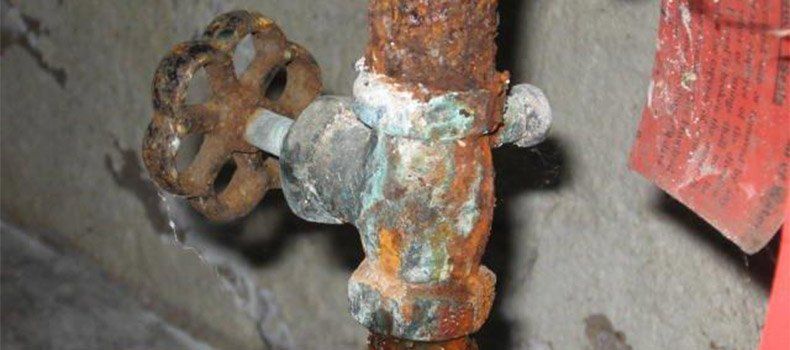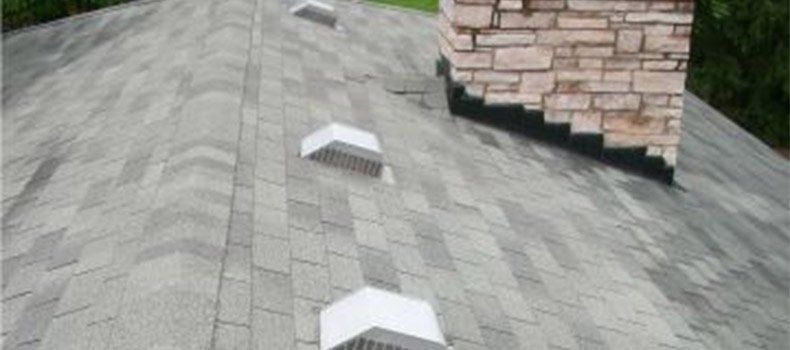The Premier Rochester NY Inspection Firm
Pro-Engineered Inspections
95 Allens Creek Road • Building 2, Suite 211 • Rochester, NY 14618
Decks and Deck Construction
Need an inspection?
Contact us to have your home or building inspected by a Licensed New York State Professional Engineer.
New Decks
One popular improvement that many homeowners are turning to is the installation of a deck. Decks are a versatile type of improvement that can be used for general relaxation, barbecues, parties, sipping your morning coffee before going to work, etc.
Prior to breaking ground for the installation of a new deck, there are several things that need to be taken into consideration. First of all, some thought should be given to what you are looking for in a finished deck. In some cases, because of limited space, a simple 10 foot by 10 foot deck would be appropriate. In other cases, decks can be quite large and multi-leveled to provide a large space for entertaining or recreational use. Space considerations in your back yard, and certainly available cash, are other factors. Some homeowners will want to incorporate the installation of a hot tub with the deck, and this would require some additional support beneath the intended location of the hot tub.
Every town now requires that a permit be obtained for the installation of a deck. In order to obtain a permit, most towns require submittal of a plan view of the property with the outline of the proposed deck drawn on it. In many cases, if the tape map of the property is available, a simple sketch of the outline of the proposed deck would satisfy this requirement. In addition, there are certain structural requirements that have to be met, and many towns require information on the intended framing, supports, and connections in order to be satisfied that the proposed deck will meet structural requirements. Check with your town building department.
There can be quite a difference in what different towns will require prior to issuance of a permit to start construction. In some cases, towns will require that the deck be designed and drawn by an engineer, and they may also require the actual design loading data to verify that the deck will comply with structural requirements. In other cases, I’ve heard of permits being issued on the basis of a sketch on a napkin, but this may simply be a rural myth.
I have one very important suggestion. For any new deck that you may intend, please be sure to get the permit before you start construction, and once construction is started, have the town inspect the deck to make sure that it meets requirements. This is so a final certificate of compliance can be issued for the deck.
When homes are being sold today, most buyer’s attorneys in our area are requiring that homeowners provide proof that permits and certificates of compliance have been obtained for any improvements made to the house. In some cases, decks have been constructed without a permit. Trying to obtain a certificate of compliance on a deck that was constructed quite some time ago can be difficult. In most cases, the code enforcement officer will require an existing deck to comply with today’s standards. In many cases, a deck constructed ten years ago (which may have complied with standards at that time) would not comply with standards of today. This can result in significant expense for a homeowner to install the modifications in order to complete the sale of the house.
In most cases, if a homeowner works with the town building department to obtain a permit and comply with modern standards when building a new deck, the code enforcement officer will typically try to help the owner towards the successful completion of the deck project. If a homeowner has not obtained a permit, town building officials can sometimes be difficult to work with in order to bring the existing deck into compliance.
In recent years, there have been a number of spectacular deck and balcony failures that have resulted in injury and death. Therefore, there has been more professional attention directed towards the structure and the safety of decks. It is surprising the number of decks that exist today that are structurally deficient. If a deck is only inches above the ground, a failure would not be catastrophic. However, the failure of elevated decks that are ten or fifteen feet above the ground can be quite dangerous. Two people sitting on a deck are a very light load, but ten people are a tremendous load.
Building codes and standards are constantly changing for many aspects of construction, and decks are no exception. There are several relatively new requirements for deck construction. I have a few random comments about the requirements for new deck It is required that most decks be bolted, rather than nailed, to the house. A deck can be constructed as free-standing if there’s one inch separation between the deck and the house. However, there are some standards that do not allow support posts to be installed next to the foundation of the house since the soil was disturbed during the construction of the house. Therefore, settlement and bearing capacity are unpredictable. There are differing opinions on the acceptability of this configuration, and enforcement will vary between towns.
Typically, the support framing and flooring for decks must now be as strong as the first floor framing for the interior of the house. Prior to this requirement, the required strength was less. Balcony strength requirements are even greater.
Toe nailing deck joists to supports is no longer permitted since this is a very weak connection. Also, driving nails through support headers or rim boards into the end grain of joists is not considered to be strong enough since it is considered that nails into the end grain have zero strength in resisting pull out. Metal joist hangers are typically required. Elevated decks are now required to have tie downs to their supports so that the deck cannot be lifted under high wind conditions.
Deck floors that are 30 inches or more above the surrounding grade must be equipped with handrails. Previously, it was 18 inches. The maximum opening allowed in these handrails is now less than 4 inches (4 inches is too much, but 3-63/64 inches is OK), and rail construction must now be able to withstand a 200 pound force acting horizontally at the top of a rail (this simulates somebody falling into the rail). Tests have been performed on various anchoring methods for deck handrails, and almost all of the older conventional methods are not strong enough. There are special fastening systems that are able to meet this requirement, (e.g. Simpson Strong Tie), but there are other ways to meet this requirement.
Stairs that have four risers or more are now required to be equipped with a handrail. The maximum riser height is 8 ¼ inches, and the riser height on any flight of stairs must be uniform (the same for each step).
Please make sure that proper flashing is installed between the deck and the wood construction of the house to prevent water entry and subsequent rot of the framing that is supporting the house. We’ve seen too many cases where the house framing has rotted as the result of no flashing, and repairs can be expensive.
Pressure treated lumber has changed in recent years. (By the way, no one should even consider the idea of using non-pressure treated lumber for the construction of an exterior deck unless it is a specialty type of lumber). In the beginning of 2004, the preservative treated wood industry voluntarily transitioned from chromated copper arsenate to other types of treatments (copper, sodium, or zinc based). However, most of the new pressure treatments are quite corrosive to steel and metal fasteners. Therefore, nails, screws, and metal fasteners must be able to stand up to the corrosive effects of the wood.
Typically, metal fasteners must be stainless steel or hot dipped galvanized. The hot dipped galvanized fasteners are coated with zinc. Single dipped fasteners will usually not be able to withstand the corrosive effects of the wood. Thicker coatings of zinc (e.g. double dipped) are now required to resist the corrosion that occurs from the wood preservatives. There are also a number of specialty metal fasteners and supports that are available (check with your local hardware store).
As a resource for people intending to construct a deck, the Town of Perinton Building Department has an excellent example of building permit requirements, in addition to NYS code and construction requirements. Please check with your local building department since requirements can vary.
Another option for new deck construction that is gaining popularity is the synthetic wood (e.g. TREX). Many of your recycled plastic shopping bags go into the making of this material. There are a number of manufacturers of these products. Very little maintenance is required for this material, but materials tend to be more costly than pressure treated wood. Certain concerns that we have noted with decks built with this material is that they stain easily. Grease that has dripped from the barbecue cooker, spills from food, and mildewing are common observations. Mildew stains are even more of a concern when the deck has been constructed very close to the ground surface.
If you intend to add a deck to your property, it is recommended that you contact a reputable contractor who is familiar with deck construction to help ensure that the deck is installed properly. It is also very important that building permits are obtained and that the proper inspections by the code enforcement officer are performed so that a certificate of compliance can be obtained. This should be retained with your records so that it can be passed on to any future owner of the house.
Jim Sabey, the writer, is a licensed professional engineer who has been practicing in New York State since 1983. He has been performing residential and commercial building evaluations since 1985.
You might also like
Get a quote or schedule an inspection today
Location
95 Allens Creek Road, Building 2, Suite 211
Rochester, NY 14618
Phone

Warren Engineering has been specializing in building and home inspections for over 45 years.
Our Services
Quick Links
Business Hours
Mon-Fri: 8:30am - 4:30pm
Sat-Sun (& holidays): 8:00am - 8:00pm
Appointments taken via phone 7 days a week
Warren Engineering. All Rights Reserved.




